4127 Arcadia - Apartment Living in Phoenix, AZ
About
Office Hours
Monday through Friday: 9:00 AM to 5:00 PM. Saturday: 10:00 AM to 4:00 PM. Sunday: Closed.
Discover a new style of living at 4127 Arcadia apartments in East Phoenix, Arizona. Hiking trails, golf, and other outdoor recreation are just minutes from your front door. Our prime location near Scottsdale offers plenty of shopping opportunities and various restaurants. The points of interest connecting you to this great place only scratch the surface of what makes this neighborhood an exceptional place to live.
Create a sense of belonging and get full access to our community amenities. Spend time with neighbors at the clubhouse, stay in shape in the fitness center, or splash around in one of our sparkling swimming pools. You can utilize our convenient online Payment Portal when you are too busy having fun to stop by the office! Make lasting memories at the dog park, and let your lovable companion greet you upon return home to your new 4127 Arcadia apartment in Phoenix, AZ!
4127 Arcadia has one and two-bedroom apartments for rent with all the amenities you expect and more! Create delicious meals in your modern kitchen with granite countertops and stainless steel appliances. Some residences have additional conveniences such as a fireplace, personal balcony or patio, spacious walk-in closets, and a washer and dryer. Click on our Floor Plan page for more information about our layouts, features, and availability.
🌸 Look & Lease Today! We’ll Waive Your Admin Fee! 🌸
Specials
🌵 Live the Arcadia Life! 🌞
Valid 2025-06-10 to 2025-06-30
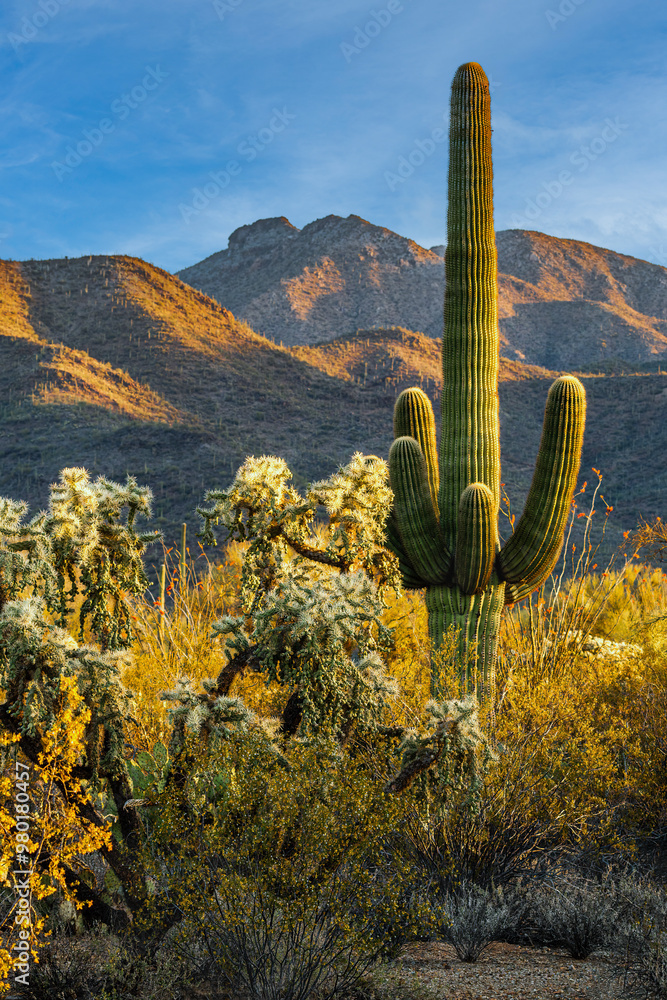
Settle into the heart of Arcadia at 4127 — where charm, convenience, and community come together. Apply and move in this June to enjoy your new home! Close to local eats, trails, and all things Arcadia.
Floor Plans
1 Bedroom Floor Plan
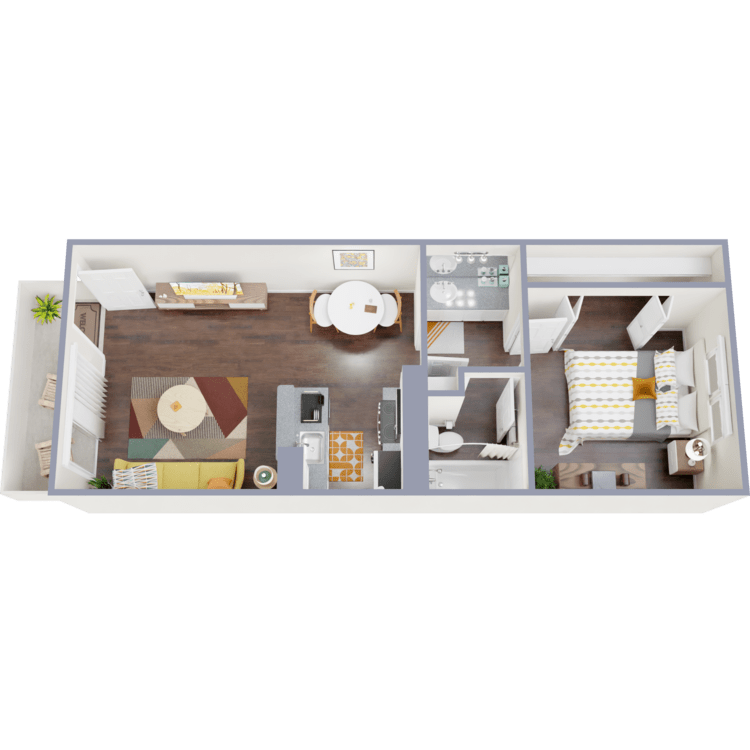
Avalon
Details
- Beds: 1 Bedroom
- Baths: 1
- Square Feet: 600
- Rent: $1220
- Deposit: $1000 On approved credit.
Floor Plan Amenities
- Ceiling Fans
- Fireplace *
- Granite Countertops
- Personal Balcony or Patio *
- Spacious Walk-in Closets *
- Stainless Steel Appliances
- Washer and Dryer in Home *
* In Select Apartment Homes
Floor Plan Photos
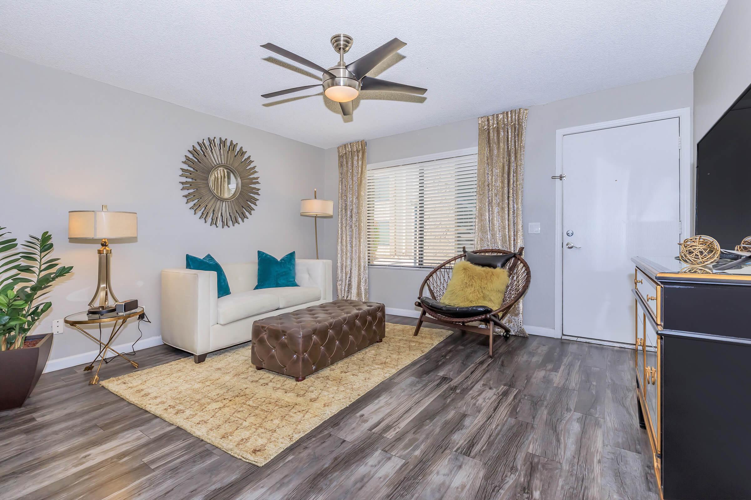
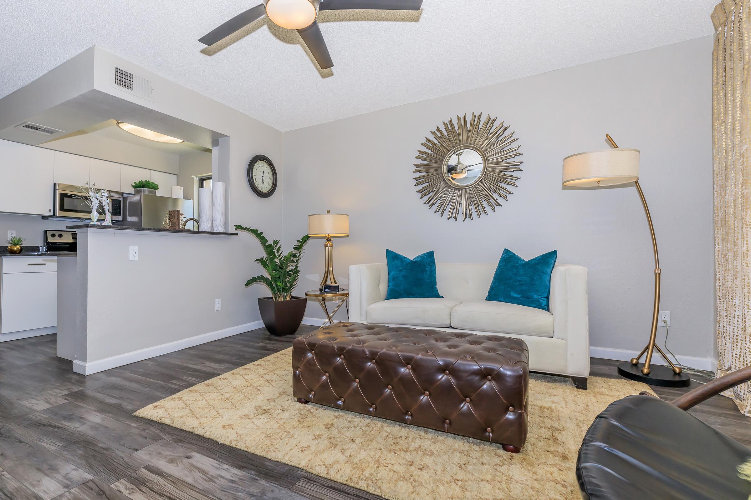
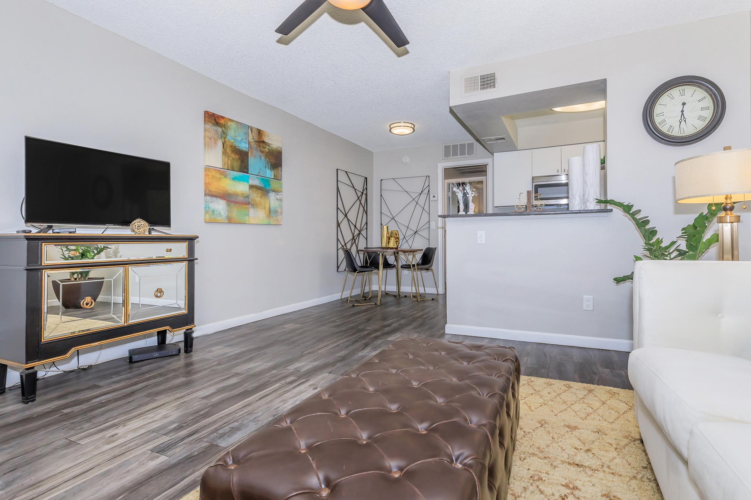
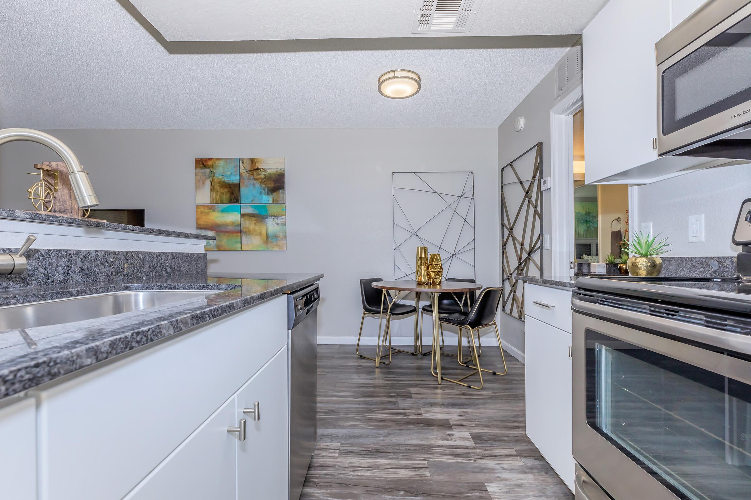
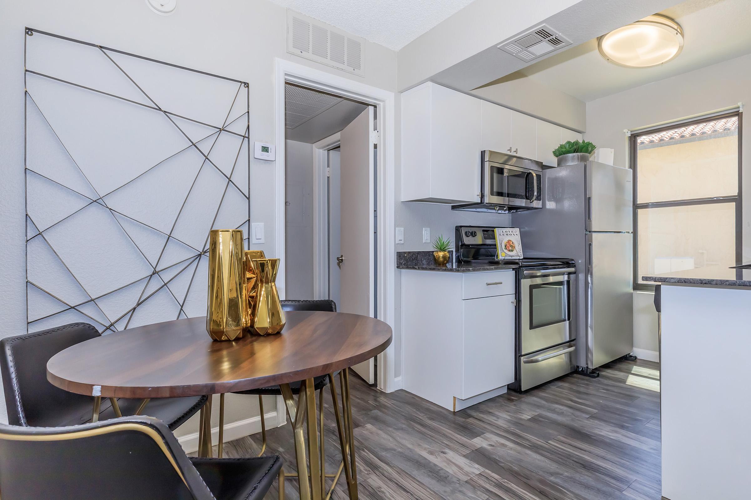
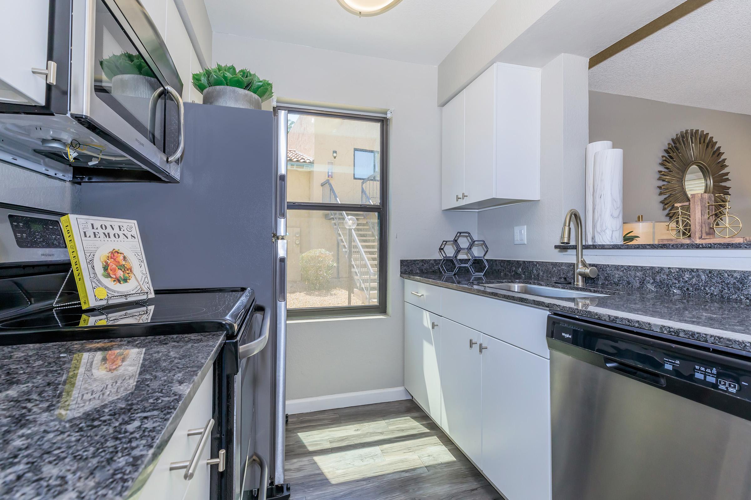
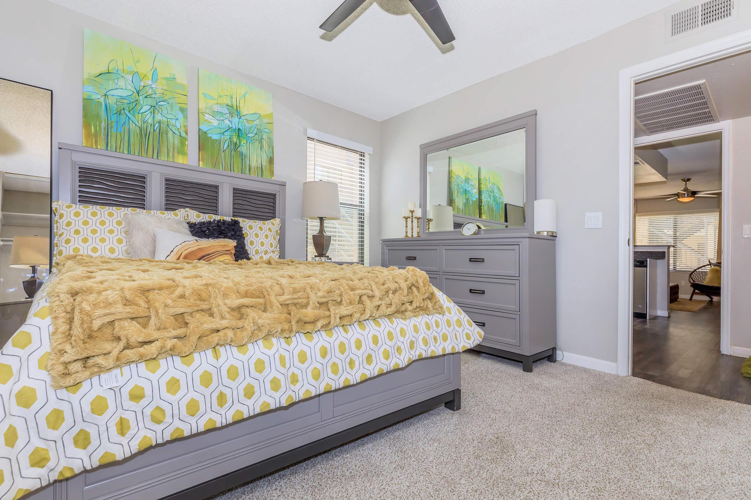
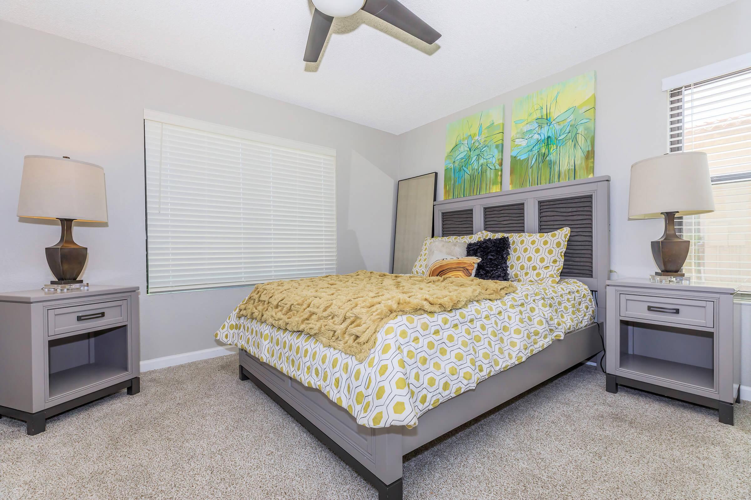
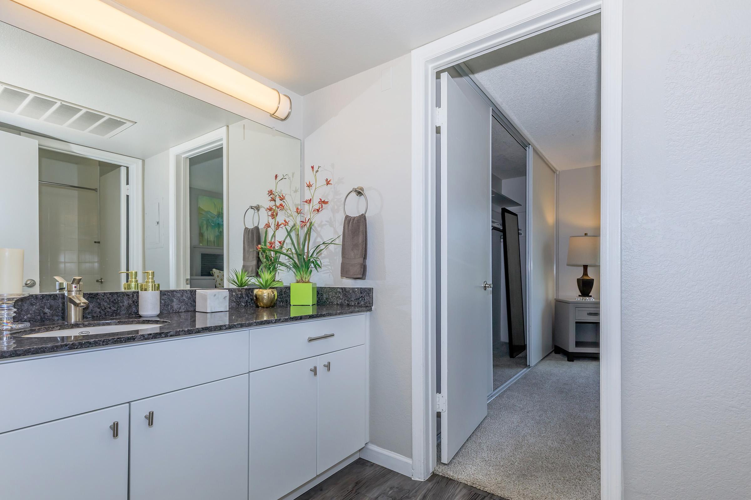
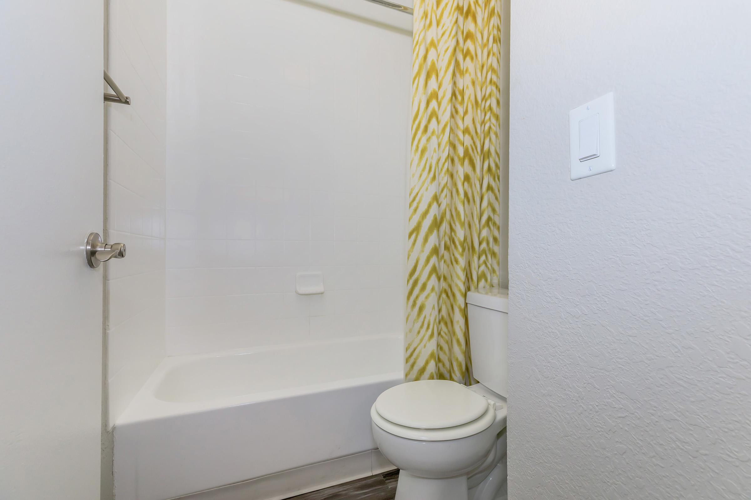

Bliss
Details
- Beds: 1 Bedroom
- Baths: 1
- Square Feet: 652
- Rent: $1245
- Deposit: $1000 On approved credit.
Floor Plan Amenities
- Ceiling Fans
- Fireplace *
- Granite Countertops
- Personal Balcony or Patio *
- Spacious Walk-in Closets *
- Stainless Steel Appliances
- Washer and Dryer in Home *
* In Select Apartment Homes
Floor Plan Photos
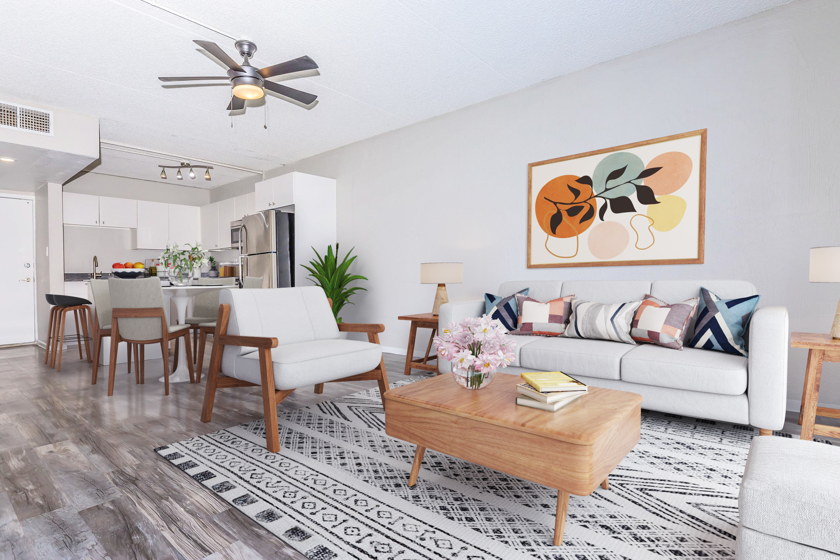
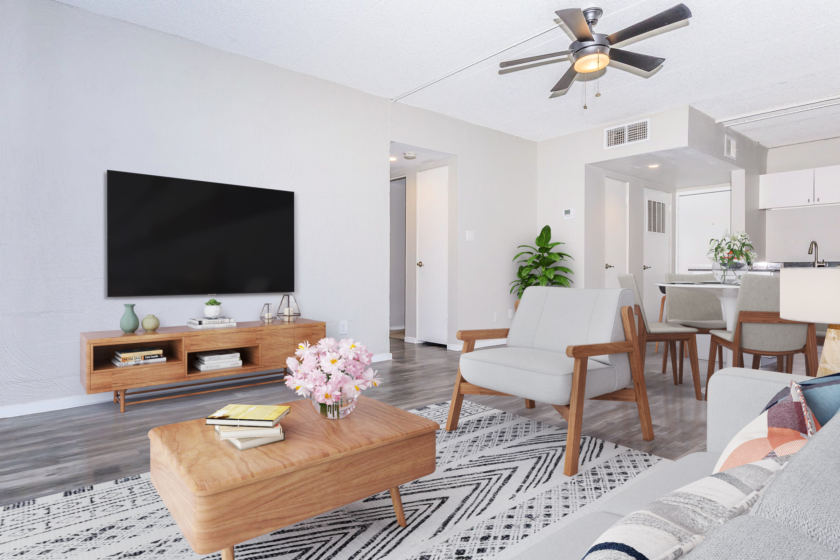
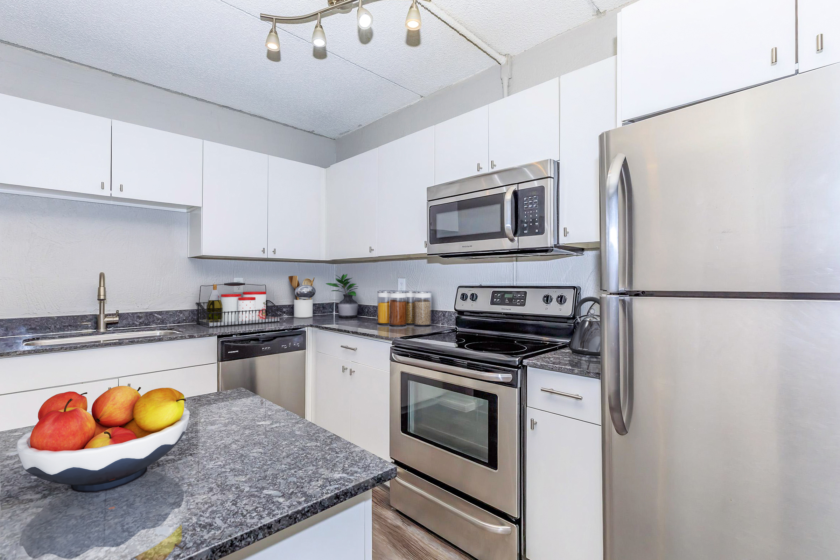
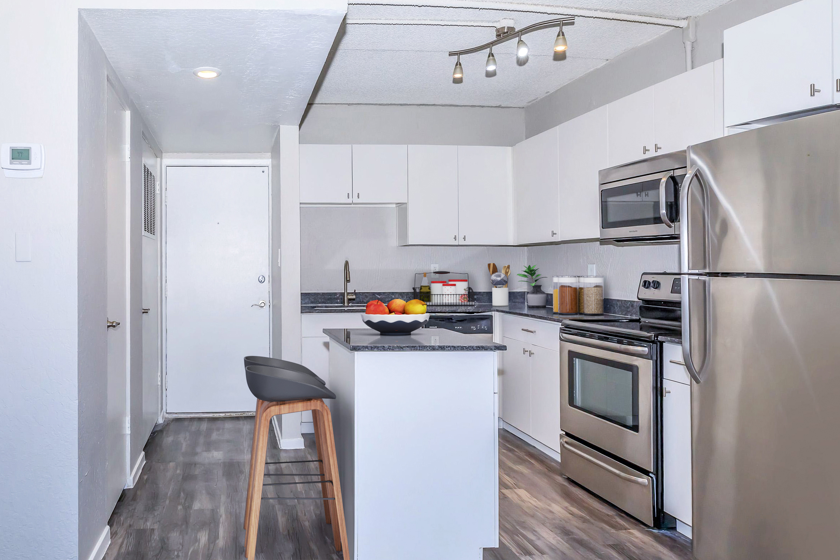
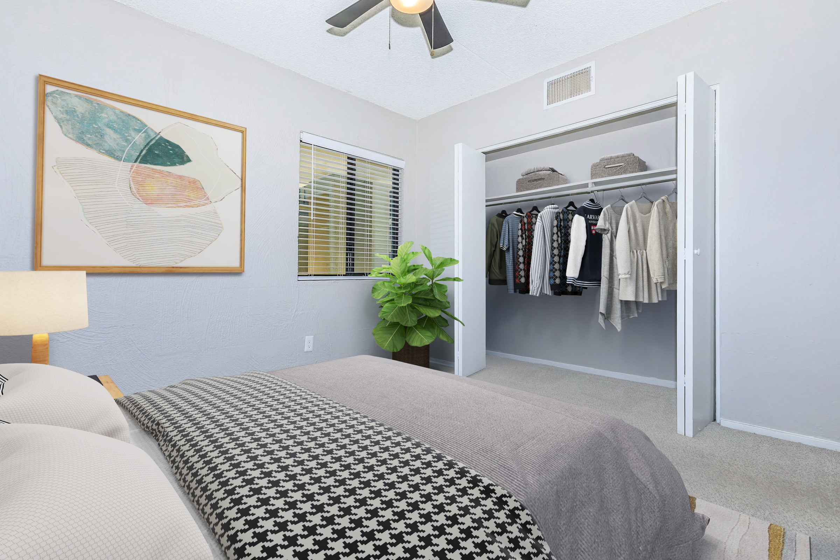
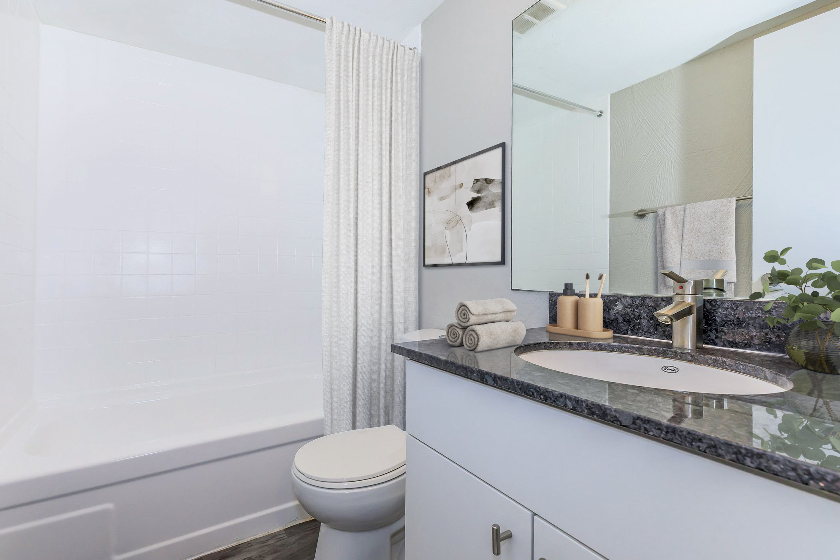
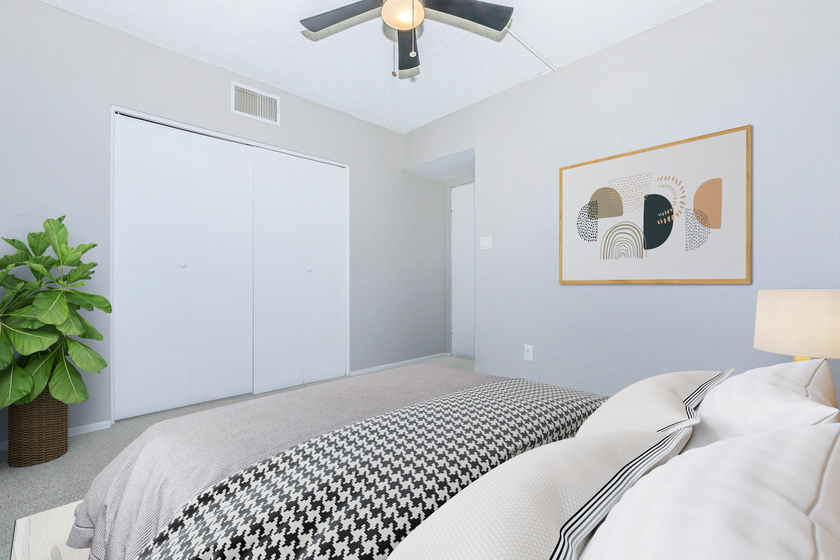
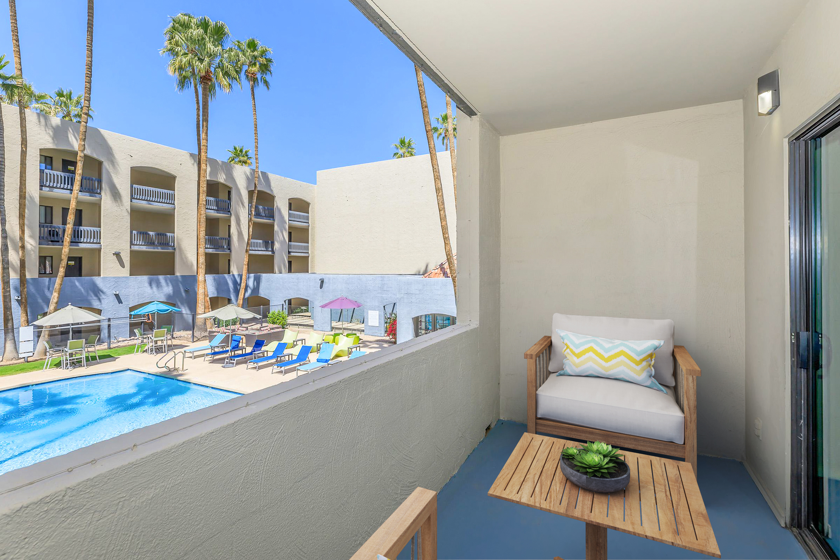
2 Bedroom Floor Plan
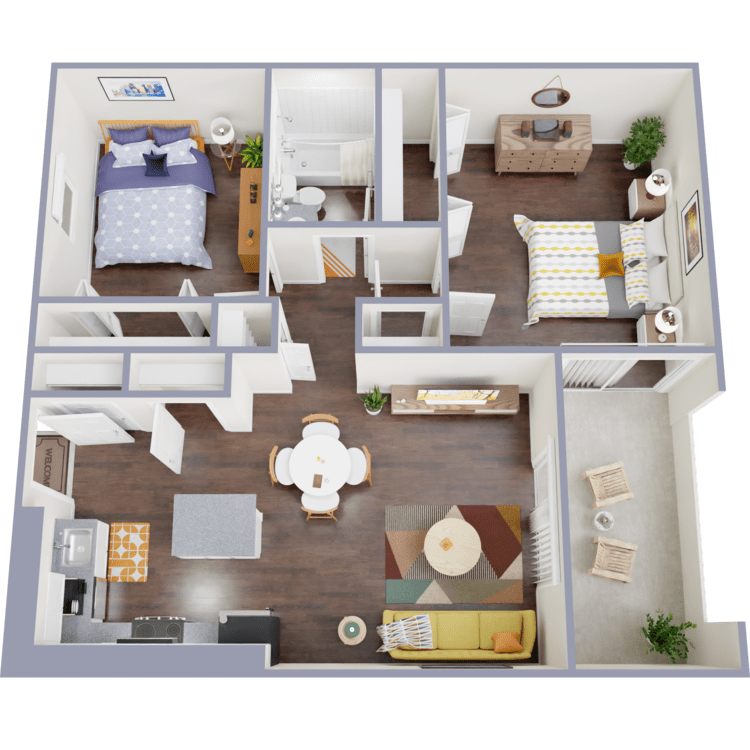
Haven
Details
- Beds: 2 Bedrooms
- Baths: 1
- Square Feet: 838
- Rent: $1325-$1330
- Deposit: $1000 On approved credit.
Floor Plan Amenities
- Ceiling Fans
- Fireplace *
- Granite Countertops
- Personal Balcony or Patio *
- Spacious Walk-in Closets *
- Stainless Steel Appliances
- Washer and Dryer in Home *
* In Select Apartment Homes

Jasmine
Details
- Beds: 2 Bedrooms
- Baths: 1
- Square Feet: 850
- Rent: Call for details.
- Deposit: $1000 On approved credit.
Floor Plan Amenities
- Ceiling Fans
- Fireplace *
- Granite Countertops
- Personal Balcony or Patio *
- Spacious Walk-in Closets *
- Stainless Steel Appliances
- Washer and Dryer in Home *
* In Select Apartment Homes
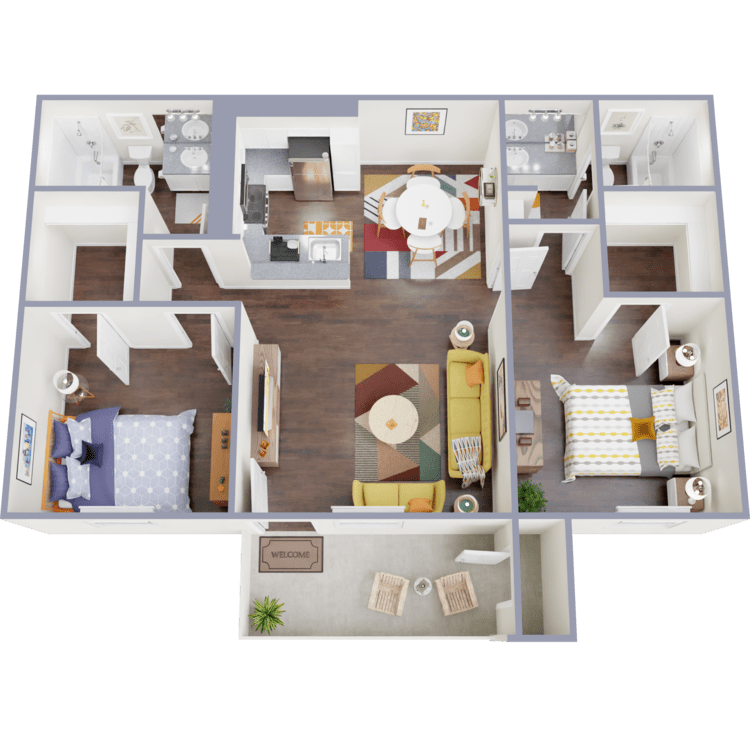
Lavender
Details
- Beds: 2 Bedrooms
- Baths: 2
- Square Feet: 950
- Rent: $1625
- Deposit: $1000 On approved credit.
Floor Plan Amenities
- Ceiling Fans
- Fireplace *
- Granite Countertops
- Personal Balcony or Patio *
- Spacious Walk-in Closets *
- Stainless Steel Appliances
- Washer and Dryer in Home *
* In Select Apartment Homes

Sanctuary
Details
- Beds: 2 Bedrooms
- Baths: 2
- Square Feet: 1172
- Rent: Call for details.
- Deposit: $1000 On approved credit.
Floor Plan Amenities
- Ceiling Fans
- Fireplace *
- Granite Countertops
- Personal Balcony or Patio *
- Spacious Walk-in Closets *
- Stainless Steel Appliances
- Washer and Dryer in Home *
* In Select Apartment Homes
Floor Plan Photos
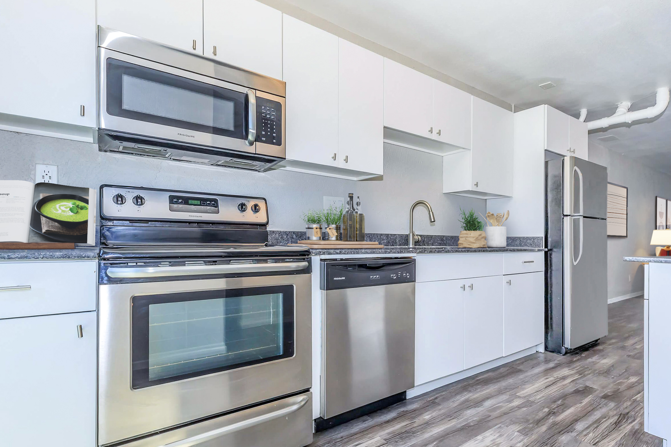
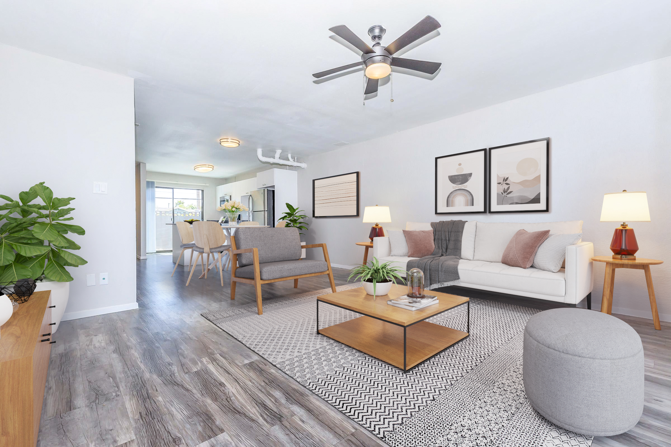
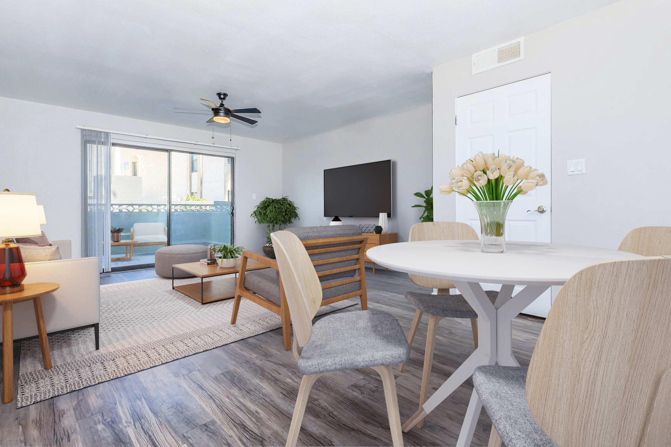
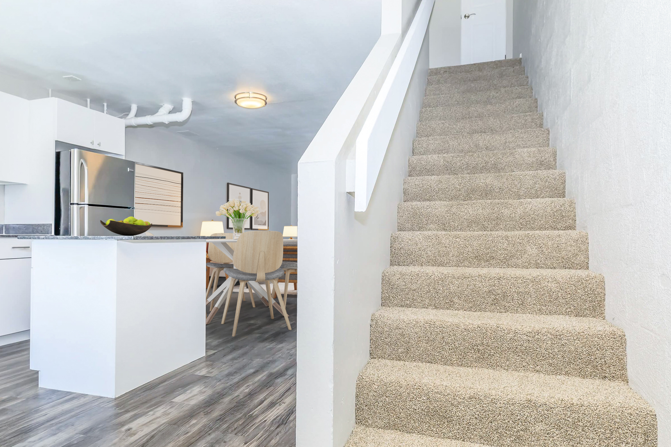
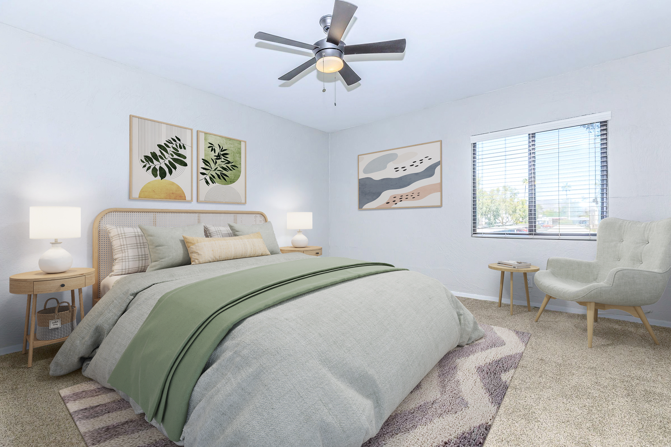
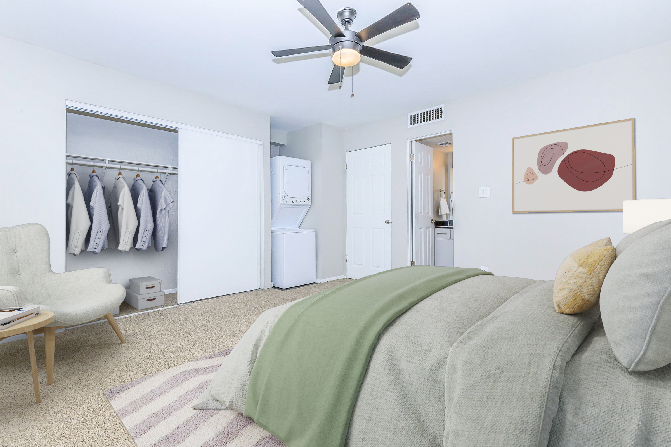
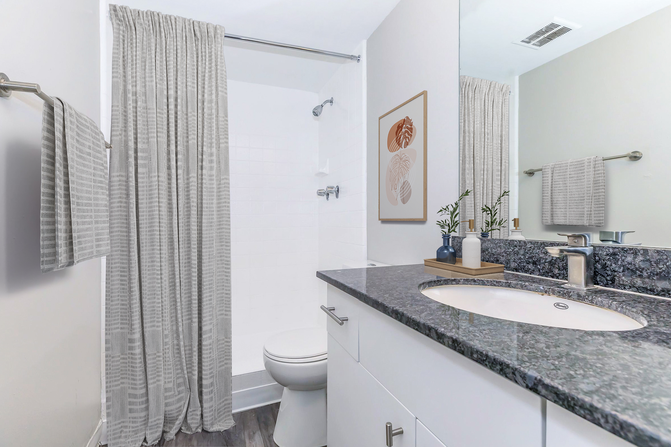
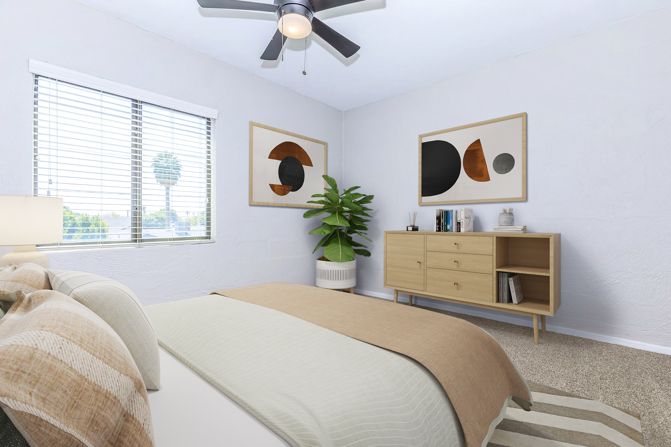
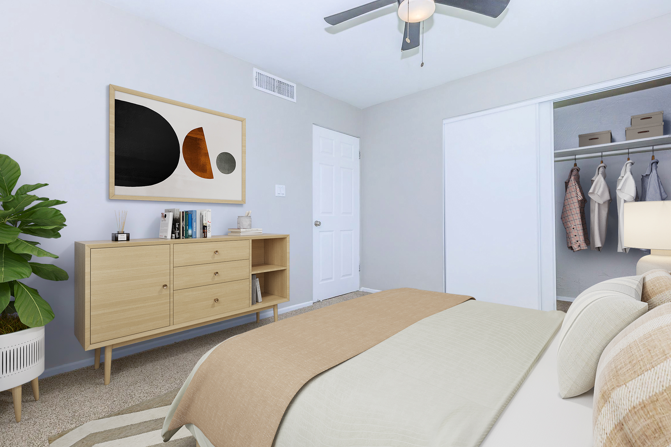
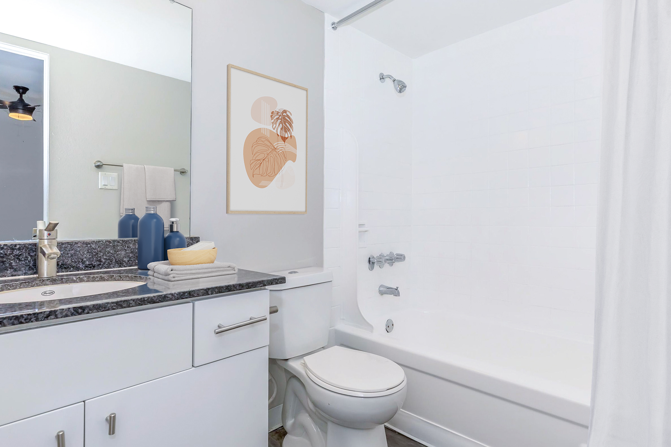
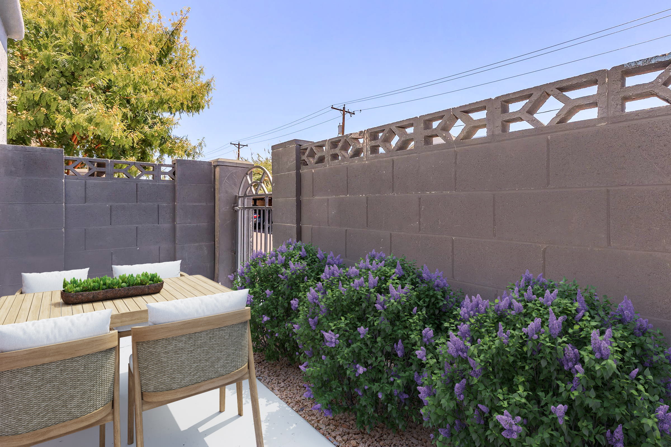
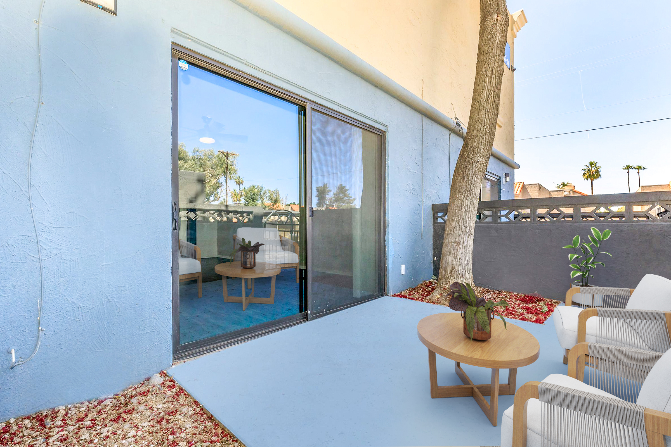
*Additional fees will apply - contact the property for more information
Show Unit Location
Select a floor plan or bedroom count to view those units on the overhead view on the site map. If you need assistance finding a unit in a specific location please call us at 602-666-4580 TTY: 711.

Amenities
Explore what your community has to offer
Community Amenities
- Clubhouse
- Covered Parking
- Fitness Center
- Laundry Facilities
- On-site and On-call Maintenance
- Online Rent Payments
- Professional On-site Management
- Two Sparkling Swimming Pools
Apartment Features
- Ceiling Fans
- Fireplace*
- Granite Countertops
- Personal Balcony or Patio*
- Spacious Walk-in Closets*
- Stainless Steel Appliances
- Washer and Dryer in Home*
* In Select Apartment Homes
Pet Policy
Pets Welcome Upon Approval Breed restrictions apply. Limit of 2 pets per home. Maximum adult weight is 50 pounds. Pet deposit is $100-$150 per pet. Monthly pet rent of $25-$35 will be charged per pet. No exotic animals. Pet Amenities: Bark Park Wag & Wash Station
Photos
Community Amenities
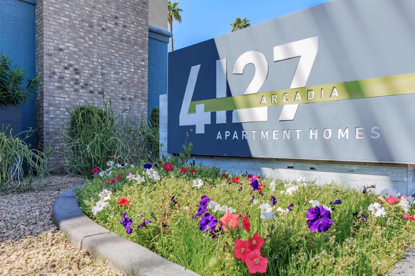
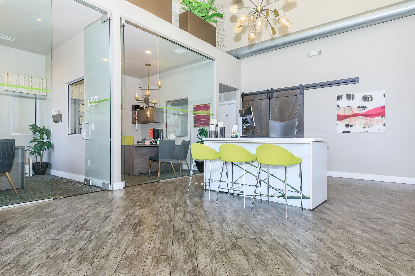
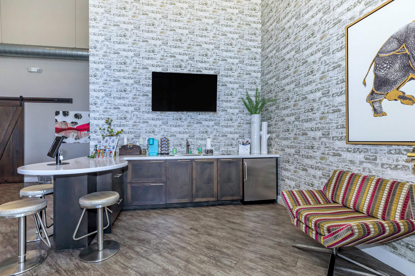
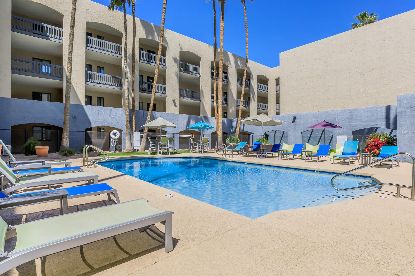
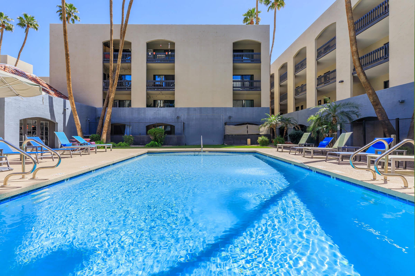
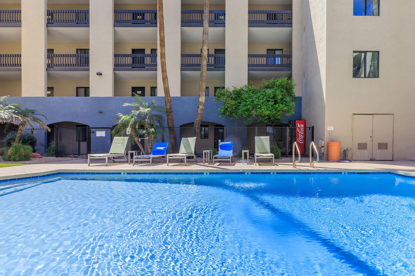
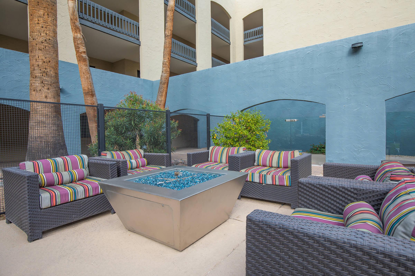
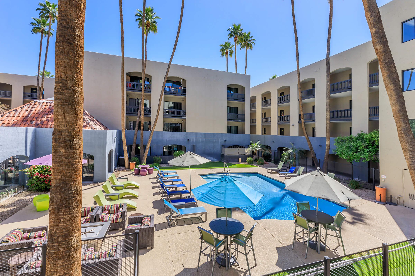
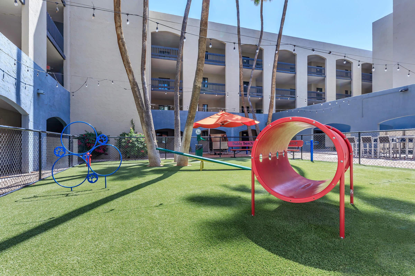
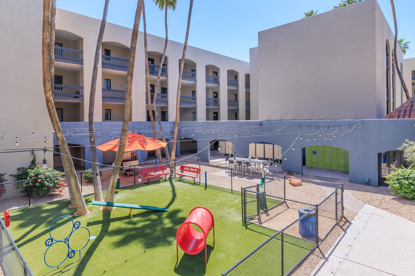
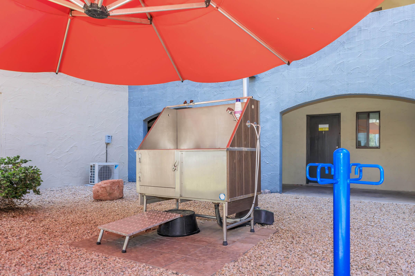
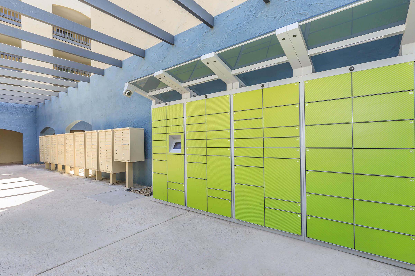
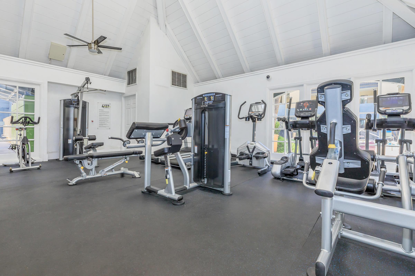
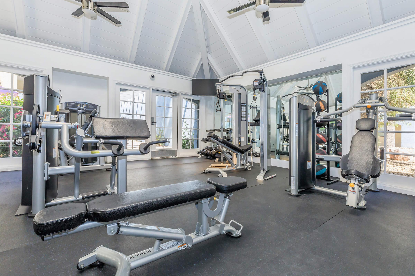
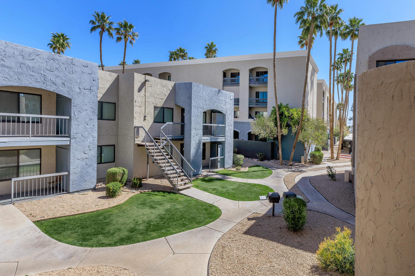
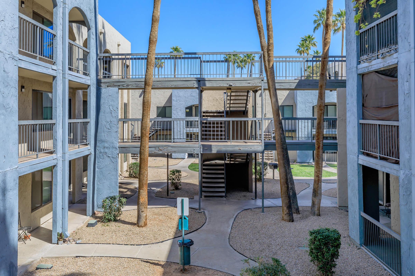
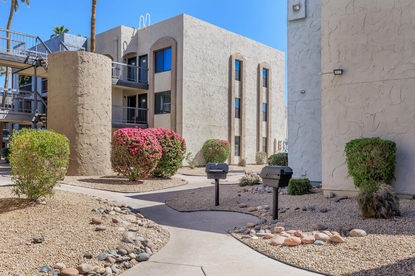
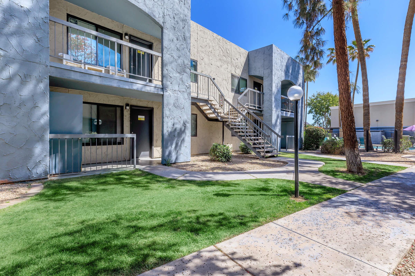
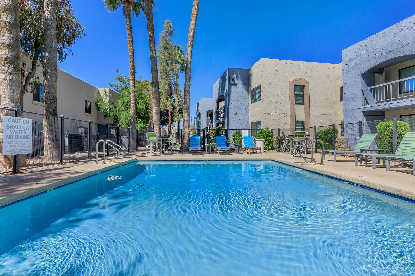
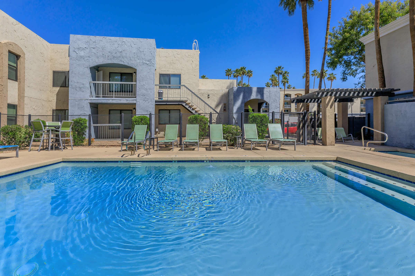
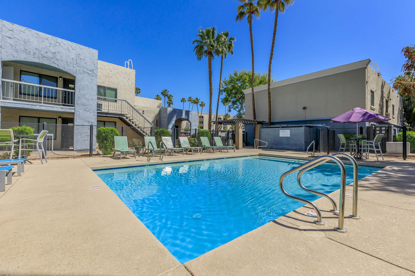
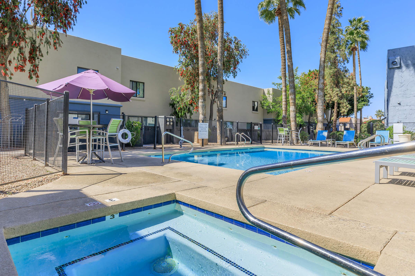
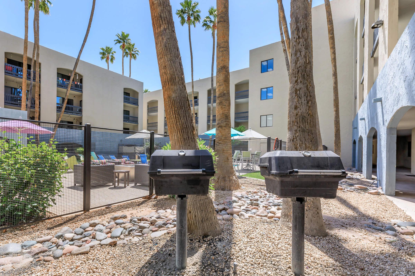
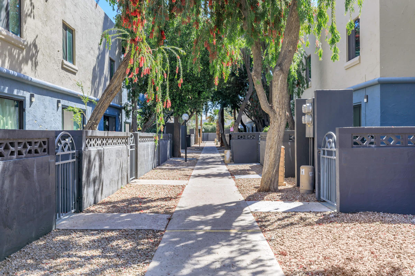
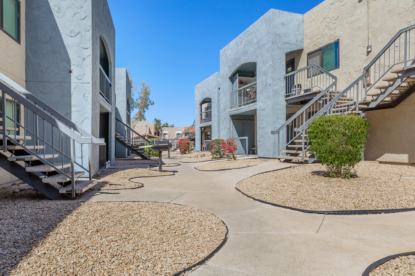
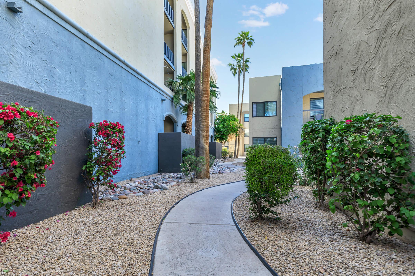
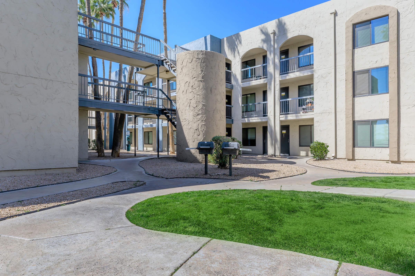
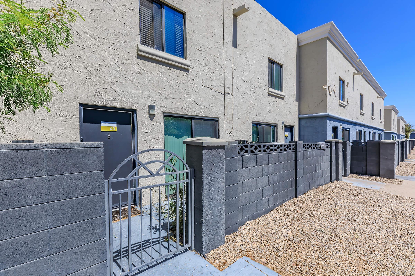
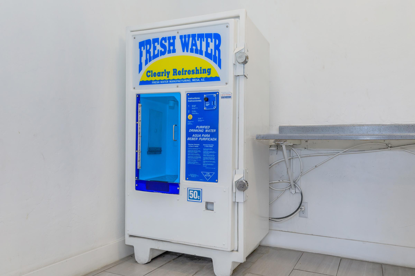
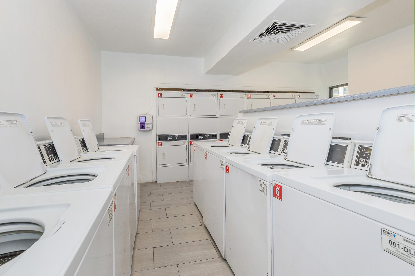
Avalon










Bliss








Sanctuary












Neighborhood
Points of Interest
4127 Arcadia
Located 4127 E Indian School Road Phoenix, AZ 85018Bank
Coffee Shop
Community Services
Elementary School
Entertainment
Fitness Center
High School
Mass Transit
Middle School
Outdoor Recreation
Park
Post Office
Restaurant
Shopping
University
Zoo
Contact Us
Come in
and say hi
4127 E Indian School Road
Phoenix,
AZ
85018
Phone Number:
602-666-4580
TTY: 711
Office Hours
Monday through Friday: 9:00 AM to 5:00 PM. Saturday: 10:00 AM to 4:00 PM. Sunday: Closed.